12 Windsor Avenue Limavady BT49 0DA
Immaculate two bed semi detached situated in an established residential…
Milltown, Co. Donegal, F93 HH76, Ireland
Sold
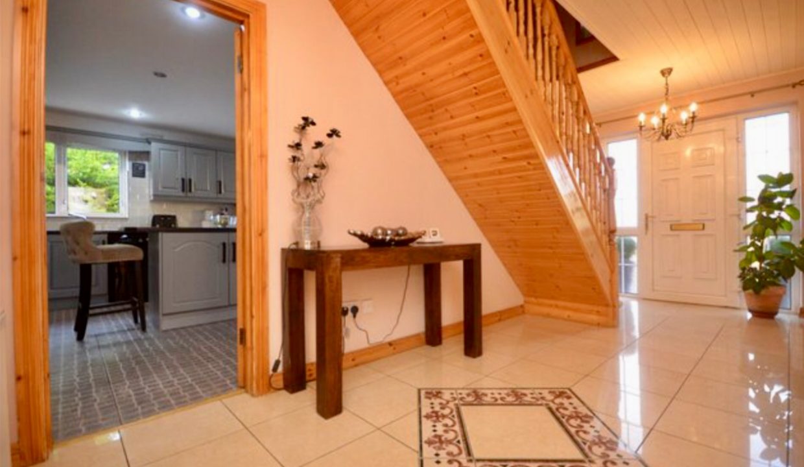
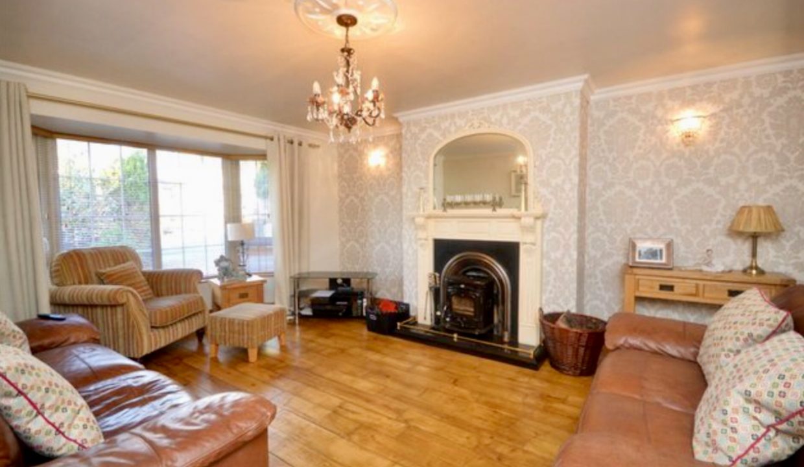
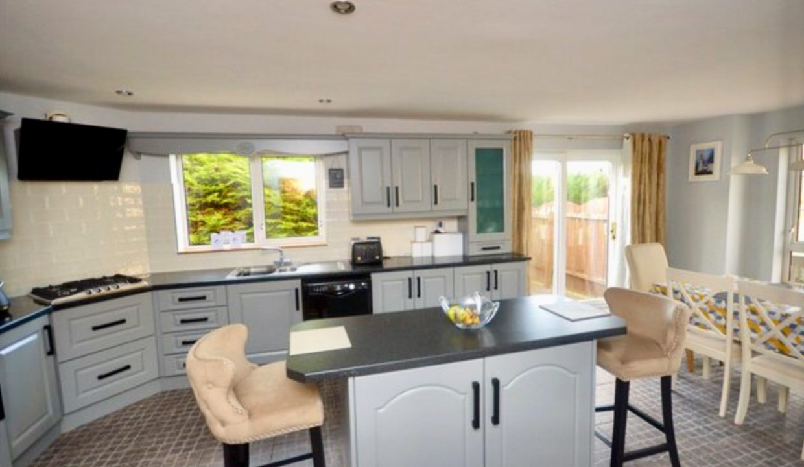
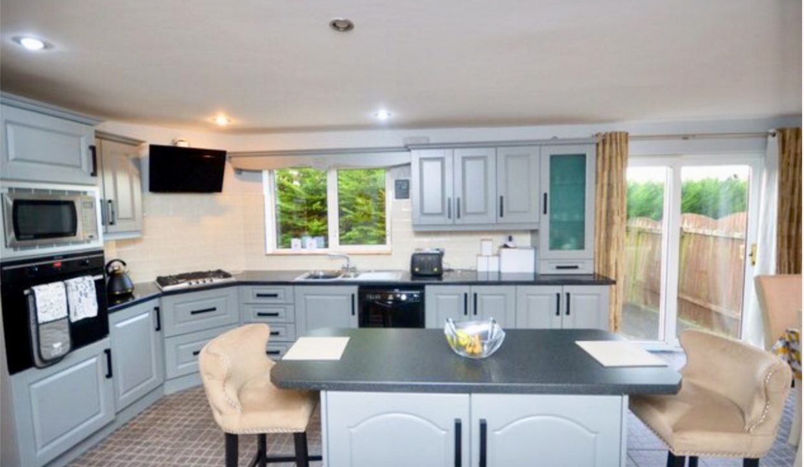
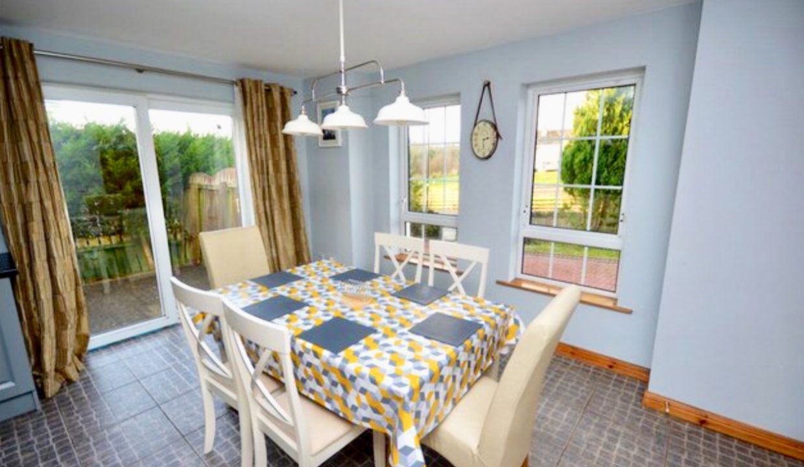
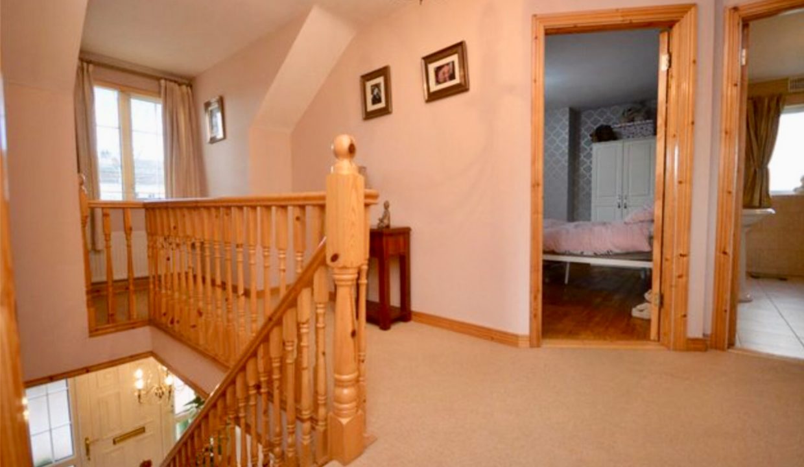
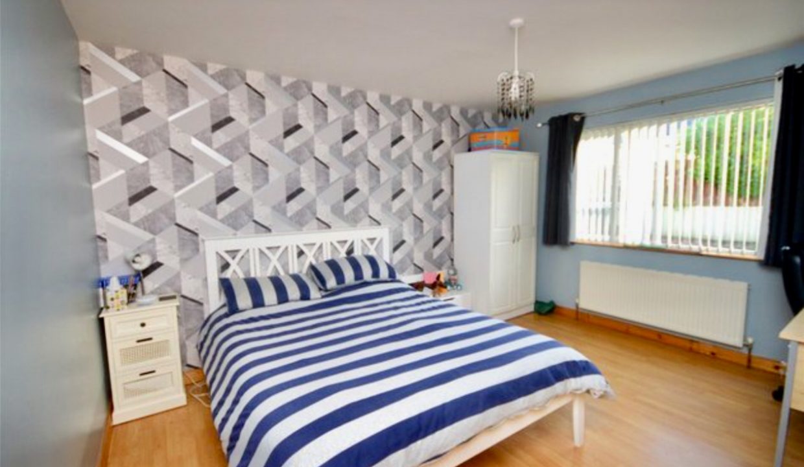
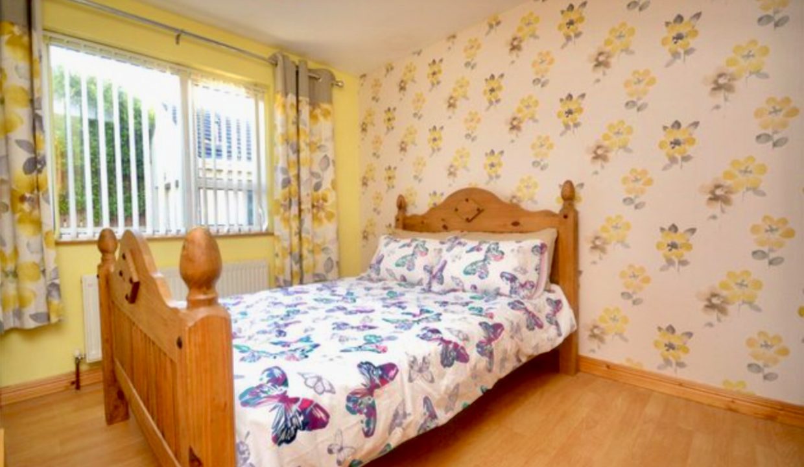
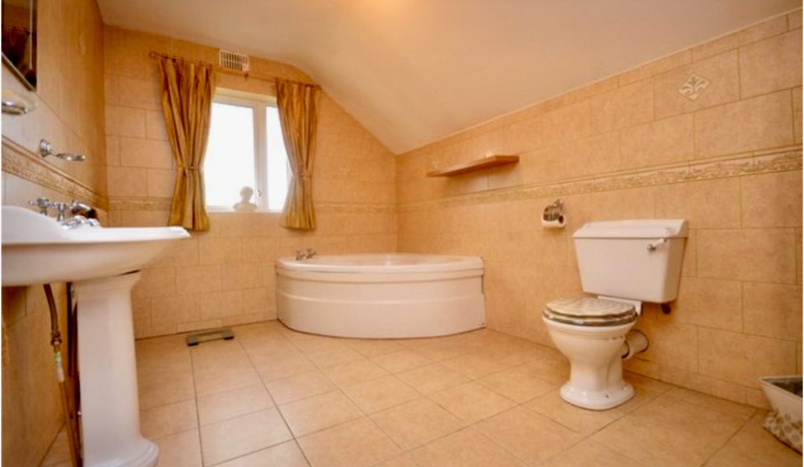
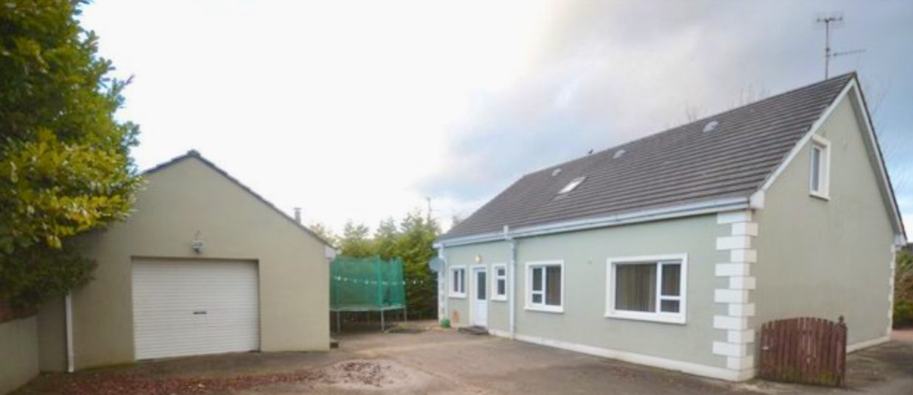
Modern four bedroom detached dormer bungalow with detached garage which has been well maintained over the years and is presented in excellent decorative order. Centrally located this house is beside all local amenities and offers short travel distances to the hubs of Derry, Letterkenny, Ballybofey and Strabane
Internally the property extends to 169.25 sq m (1,821 sq ft) approximately and therefore represents excellent value for money. The ground floor offers a large kitchen / dining space and a spacious sitting room. Completing the ground floor accommodation are two double bedrooms, utility and WC and WHB. On the first floor there is a large master bedroom with en-suite shower room and walk in wardrobe, a fourth bedroom and large family bathroom.
The property is fully glazed throughout and is heated by oil fired heating.
Externally, a paved drive leads to the front and rear, where there is ample parking for up to four cars.This home benefits from a sunny south-west facing aspect. Property also offers a generous detached garage. Privacy is ensured and facilitated by mature evergreen trees between boundaries which are enclosed with timber fence and gates.
Any potential sale includes all existing carpets, blinds, light fittings, and integrated electrical appliances. Curtains in the bathroom are specifically excluded from the sale.
Room Dimensions
Ground Floor
Entrance Hall 5.23m x 2.17m (17’2″ x 7’1″) with glazed tile flooring. Stairs to first floor.
Sitting Room 4.78m x 4.17m (15’8″ x 13’8″) Bay Window with wood flooring, solid fuel stove, tv point.
Kitchen / Dining Room 7.08m x 4.18m (23’3″ x 13’9″) A spacious open plan layout. Fully fitted wall and base kitchen units with centre island providing ample counter top space. Tiling between wall and base units. Built in Indesit oven and Hotpoint microwave. Four burner gas hob and extractor fan. Sliding glazed patio door to south west facing side garden.
Utility Room 2.07m x 1.99m (6’9″ x 6’6″) with tiled flooring. Storage unit with counter top. Plumbed for washing machine.
Back Hall 2.06m x 1.04m (6’9″ x 3’5″) with tiled flooring. Door to rear concrete covered south facing rear and detached garage.
Guest Wc 2.07m x 0.87m (6’9″ x 2’10”) with tiled flooring, WC and WHB on pedestal with tiled splash back
Bedroom 3.02m x 2.87m (9’11” x 9’5″) plus 1.33m x 0.60m (4’4″ x 2′) Double room to the rear with laminate wood floor covering.
Bedroom 4.07m x 3.45m (13’4″ x 11’4″) Double room to the rear with laminate wood floor covering.
First Floor
Landing 3.86m x 2.23m (12’8″ x 7’4″) plus 1.37m x 1.26m (4’6″ x 4’2″) with box bay window.
Master Bedroom 4.56m x 4.19m (15′ x 13’9″)plus 1.37m x 1.26m (4’6″ x 4’2″) Tastefully redecorated with box bay window to the front and window to the side, allowing an abundance of natural light.
En-Suite Shower Room 2.03m x 1.37m (6’8″ x 4’6″) with tiled flooring and shower cubicle. WC, WHB and shower cubicle with Triton T90z shower unit.
Walk in Wardrobe 2.06m x 1.37m (6’9″ x 4’6″) with radiator.
Bedroom 4.14m x 3.31m (13’7″ x 10’10”) plus 1.37m x 1.26m (4’6″ x 4’2″) Double room to the front of the house with box bay window and wood flooring.
Family Bathroom 3.44m x 2.56m (11’3″ x 8’5″) plus 0.87m x 0.81m (2’10” x 2’8″) with fully tiled walls and floor. WC, WHB with shavers light, corner bath, separate shower cubicle with electric Triton Aqua Sensation shower unit.
Detached Garage 6.93m x 5.10m (22’9″ x 16’9″) Roller door and side entrance. Oil burner situated in the garage.
BER: C2
BER Number: 112795158
Energy Performance Indicator: 199.25 kWh/m2/yr
Immaculate two bed semi detached situated in an established residential…
Superb spacious three bed semi detached bungalow with detached garage.…
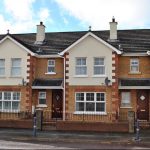
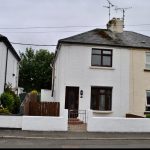 12 Windsor Avenue Limavady BT49 0DA
12 Windsor Avenue Limavady BT49 0DA
Owning a home is a keystone of wealth… both financial affluence and emotional security.
Suze Orman