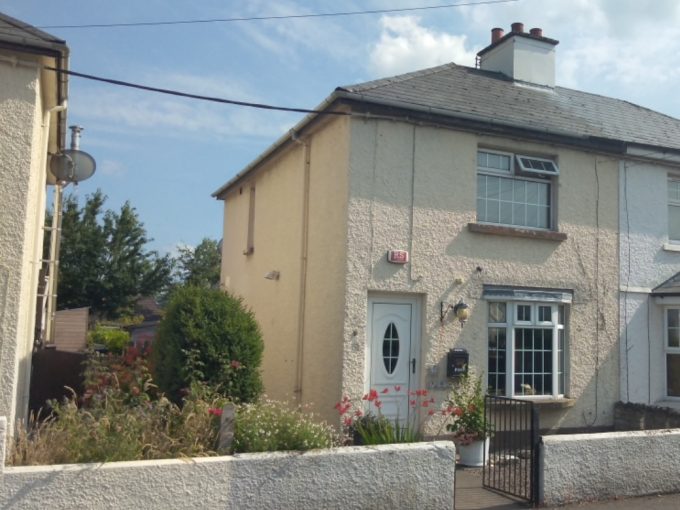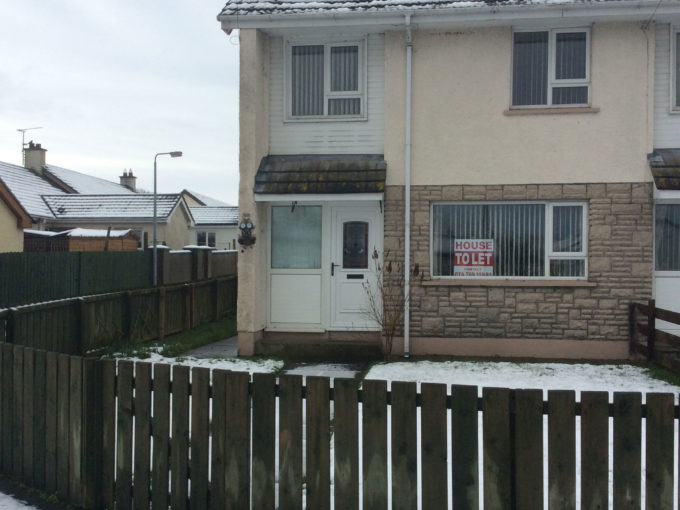7 Edgcumbe Gardens Belmont Belfast BT4 2EG
Edgcumbe Gardens, Belfast BT4 2EG, UK
Sold
£395,000 Offers Over
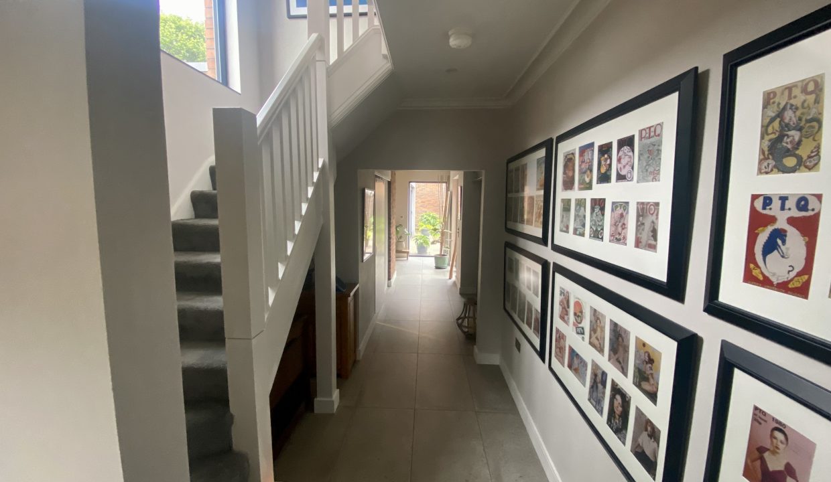
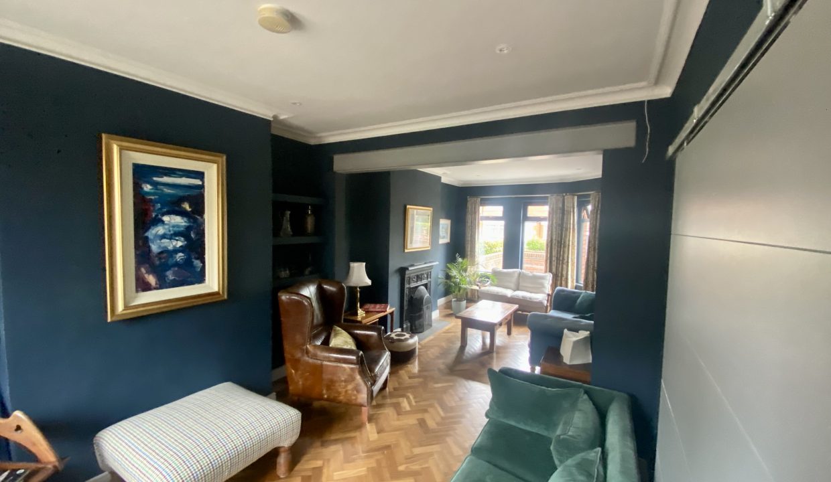
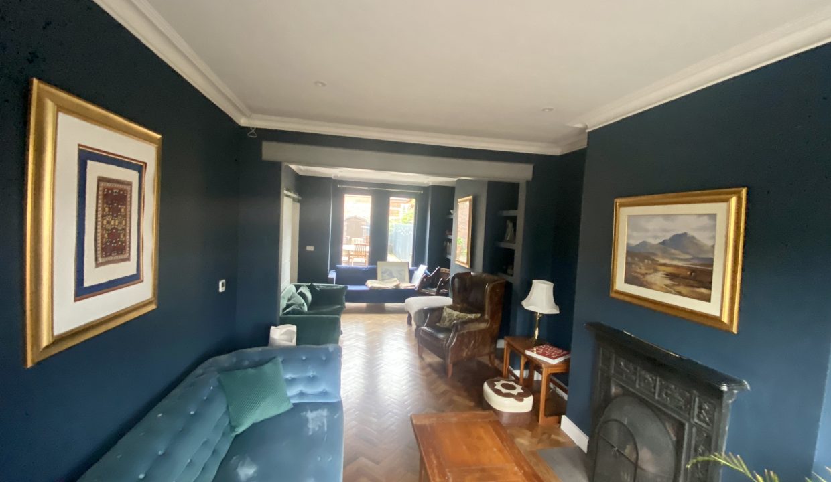
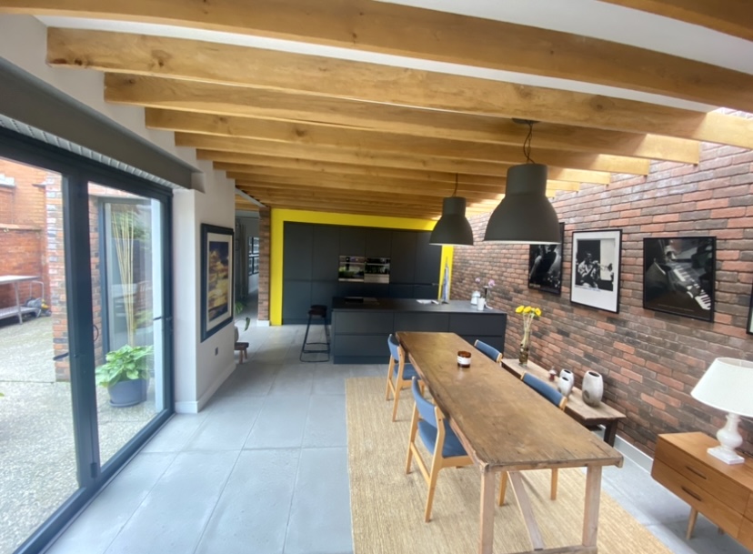
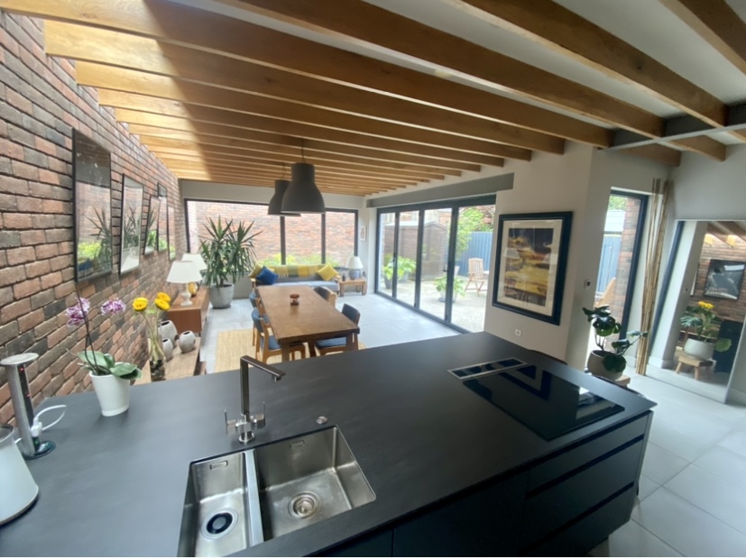
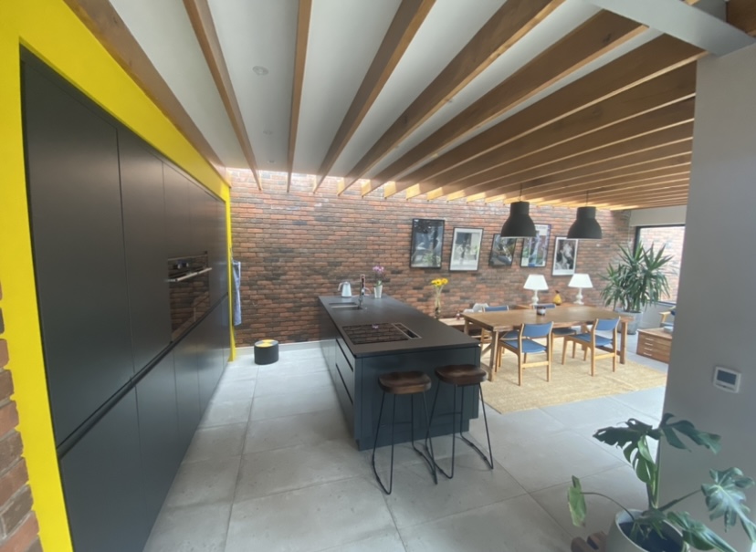
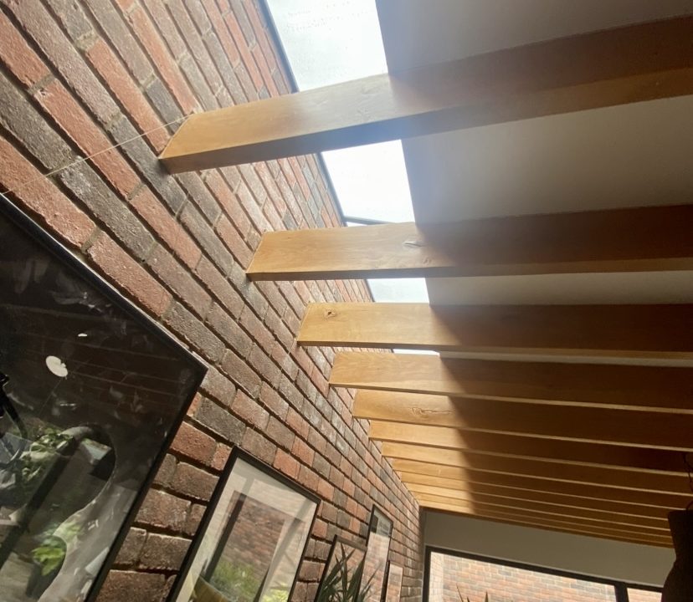
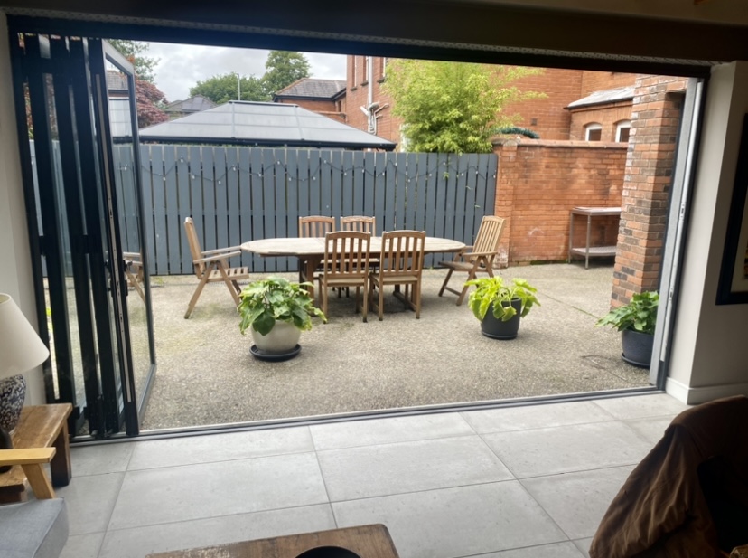
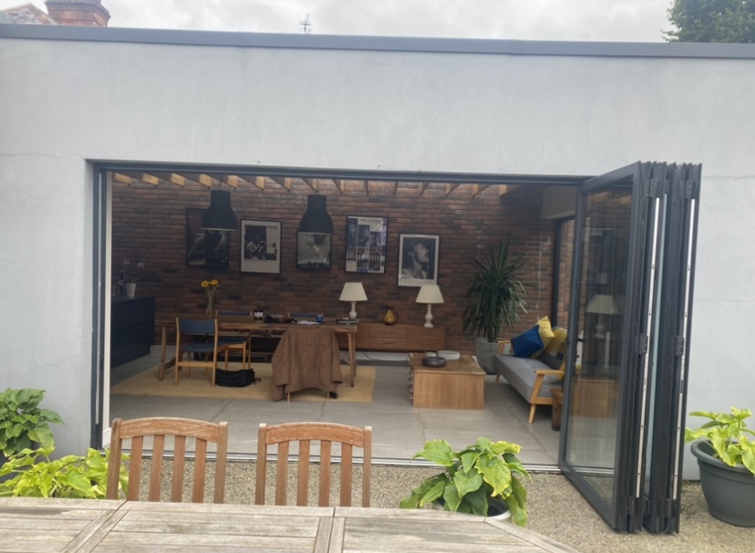
Description
Stunning, fully modernised three bed semi detached villa set in one of Belfast’s most sought after addresses.
Location wise Edgcumbe Gardens is a tranquil established residential neighbourhood yet is only 2.7 miles from the city centre. This represents a hidden gem of an area set around the vibrant hubs of Belmont and Ballyhackamore. The area is also served with excellent transport links as bus stops, glider routes and the Sydenham train halt are all only minutes away.Furthermore directly behind the house is the historic landmark of Dundela Church of CS. Lewis fame and associated with the Chronicles of Narnia novel.
This will prove to be a very popular listing with all sectors of the property market. However the listing will particularly appeal to families with young children seeking to avail of some of the top local primary and secondary schools such as Strandtown Primary, Campbell College and Strathearn College.
Originally built in the 1930’s the house has undergone a complete renovation 6 years ago when it was re-wired, reconfigured and had gas central heating installed. On top of this a new large contemporary downstairs extension was added which now means the house consists of an impressive 165 square metres of light and airy modern accommodation. The current owner has retained all of the original period features such as the Terrazzo tiled entrance, stained glass window, solid wood herringbone flooring and cast iron open fireplace.
Gas central heating and new double glazing throughout. Downstairs has fully tiled flooring and features thermostatically controlled zoned underfloor heating.
Room Dimensions (All in metres and taken at widest points)
Downstairs
Hallway Entrance (7.16 x 1.63)
Living Room (6.4 x 1.63). Solid wood herringbone style flooring Cast iron fireplace.
Kitchen / Dining Roon / Second Living Room (8.96 x 4.14.). The hub of the house. Kitchen has oodles of built in eye level and low level storage with matching worktops and a separate large island unit. This island unit encompasses a double sink with integrated electric hob and pop up extra sockets for extra cooking appliances. Integrated Caple double oven and dishwasher. Room is flooded with natural light facilitated by vaulted window inserts and fully extendable /retractable doors leading out onto the south facing courtyard.
Utility Room (3.71 x 2.01) Housing loads of extra storage with built in washing machine and tumble dryer. Additional sink
W.C (2.91 x 1.27)
Upstairs
Bedroom 1 (3.83 x 3.45)
Bedroom 2 (3.57 x 3.54)
Bedroom 3 (2.96 x 2.50)
Family Bathroom (3.58 x 2.98) Fully tiled floor and walls encompassing a three piece suite with power shower.
Externally at the front of the property there is room for off street parking for two cars and at the rear of the property the courtyard functions as an outside dining space, bbq area and sun trap.
Rates £1739 per annum
Epc Score D55 D60
Property on Map
Similar Properties
Beech Road, Drumsurn
A lovely three bed end terrace in a peaceful location.…
£100 per week
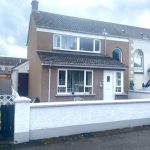
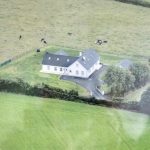 11a East Road Limavady BT49 0NW
11a East Road Limavady BT49 0NW

