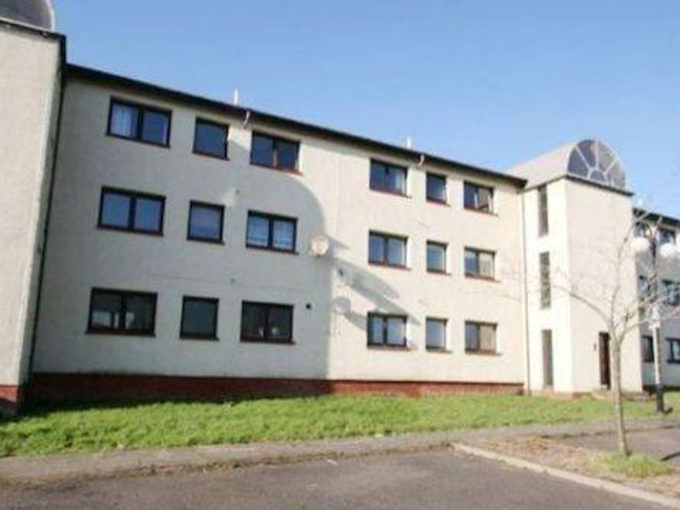34 Rathmore Road Limavady BT49 0DF
34 Rathmore Rd, Limavady BT49 0DF, UK
Sold
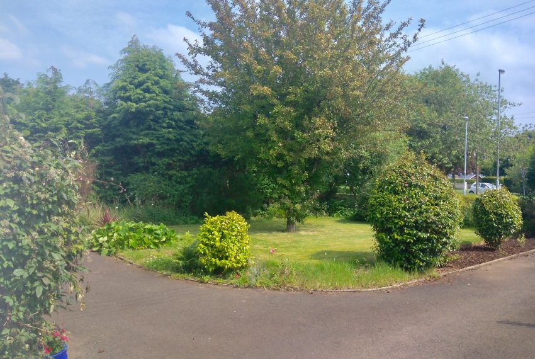
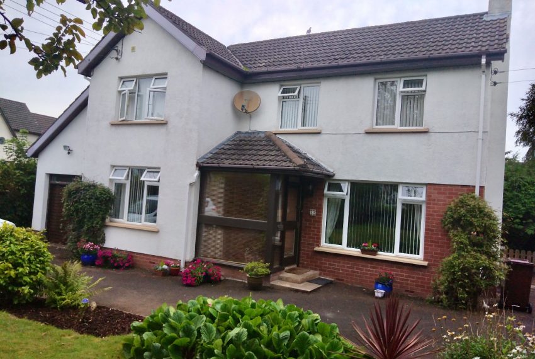
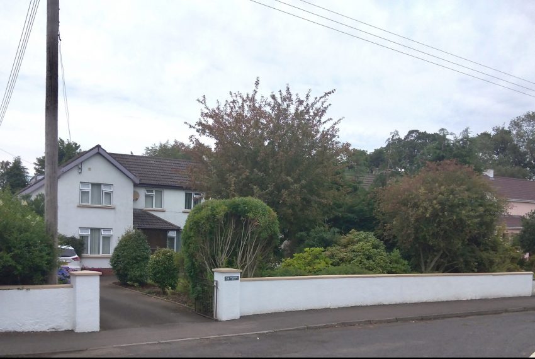
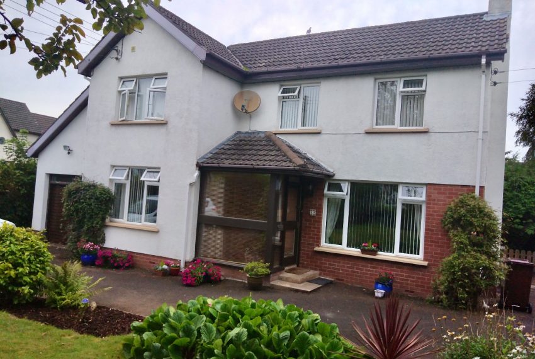
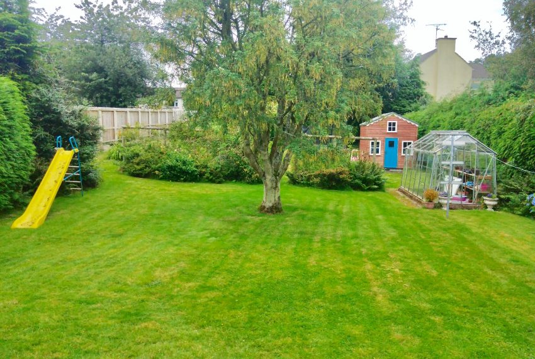
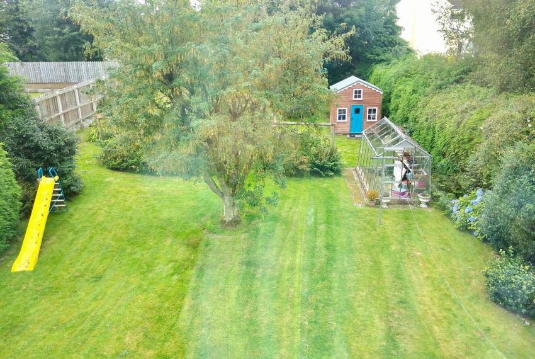
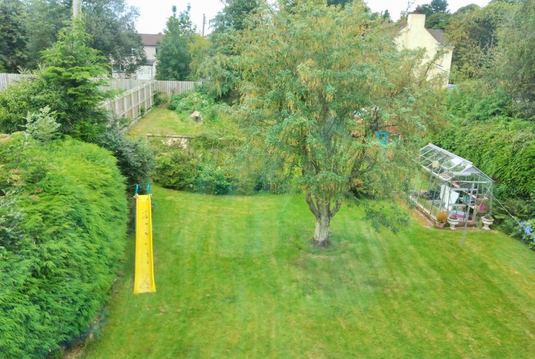
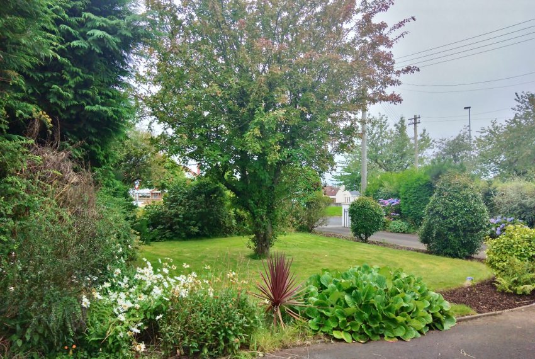
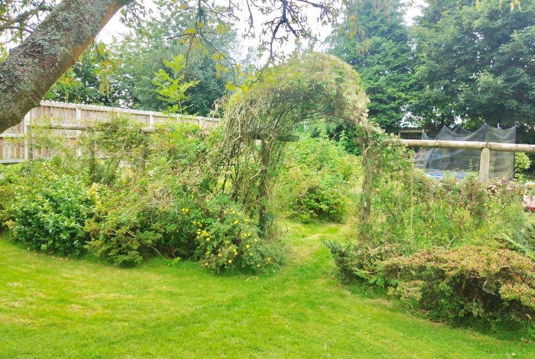
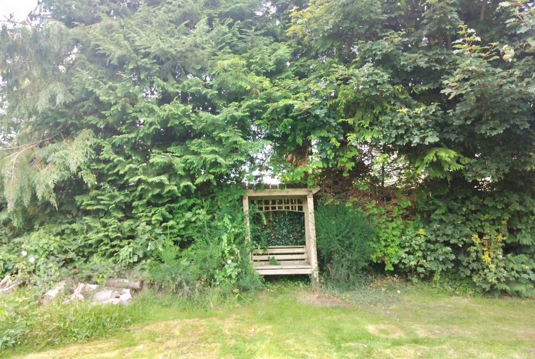
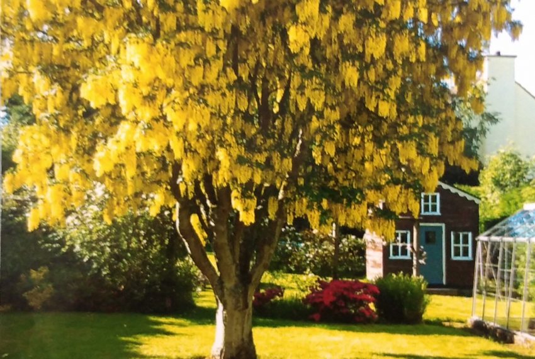
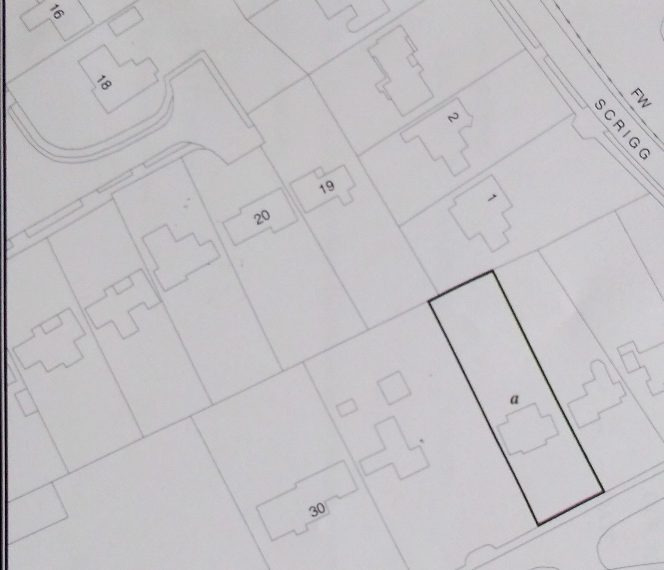
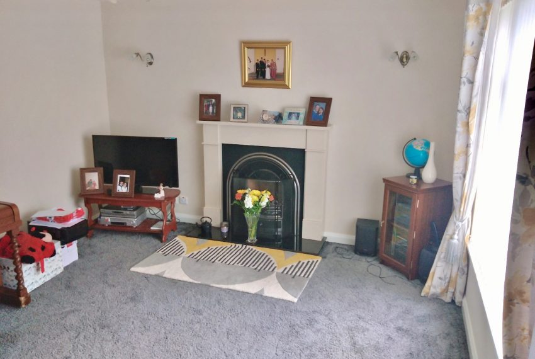
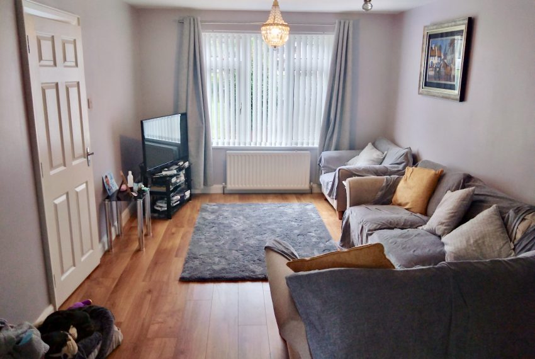
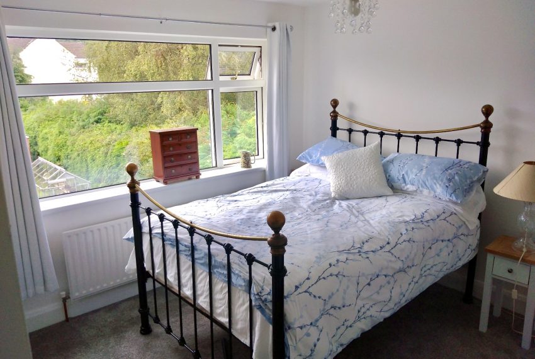
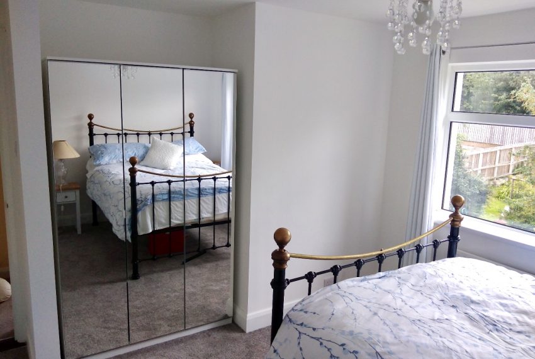
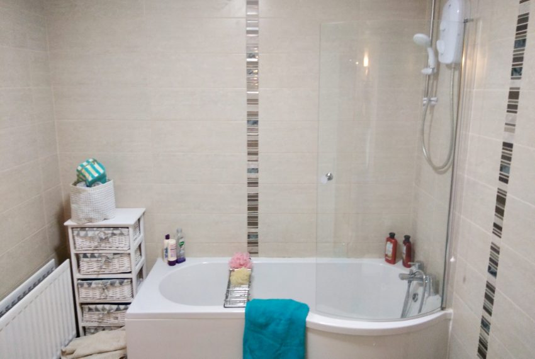
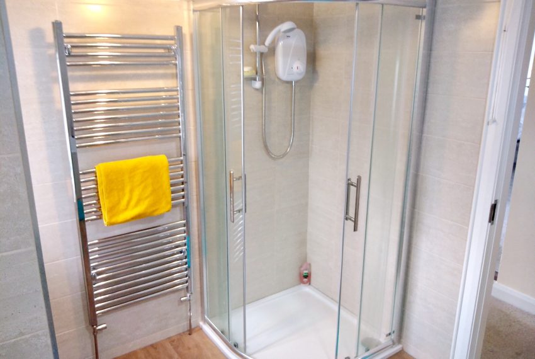
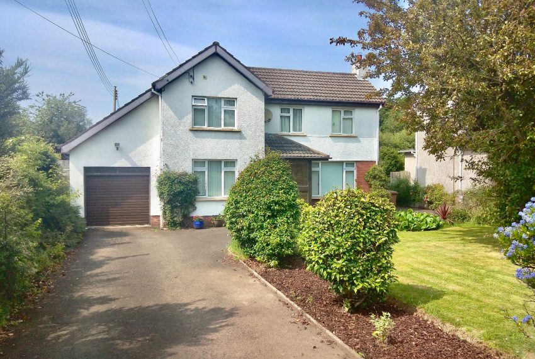
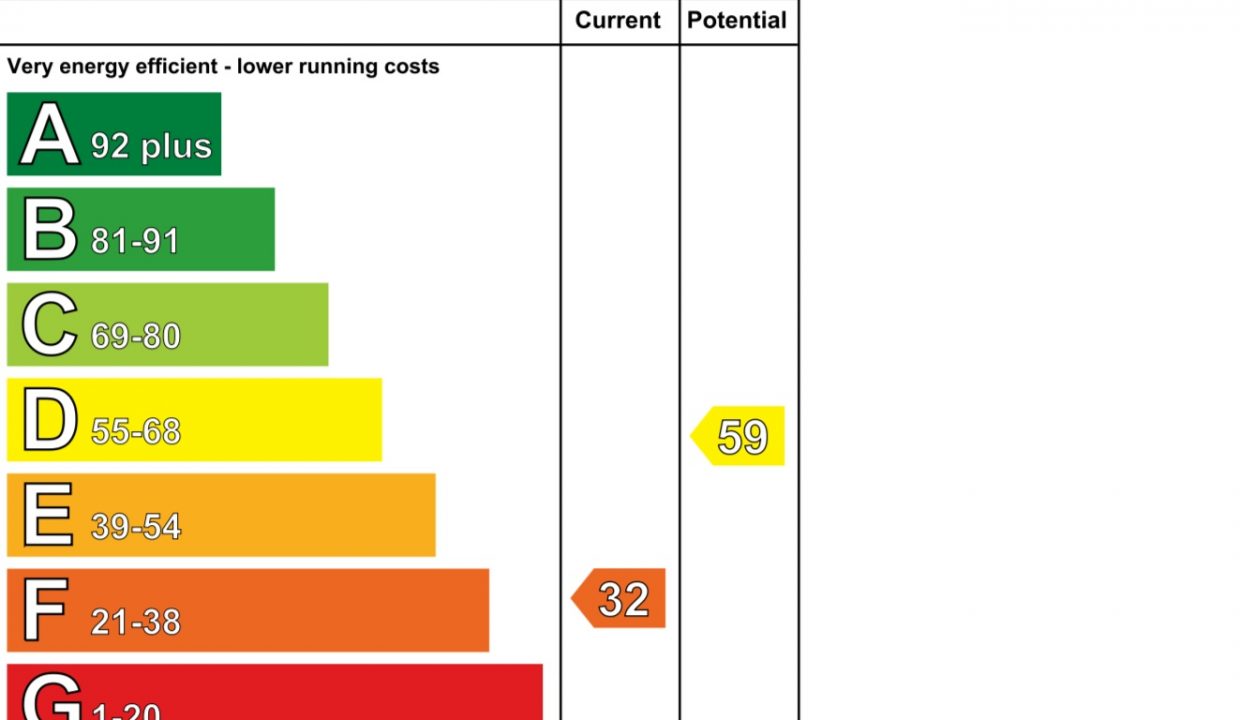
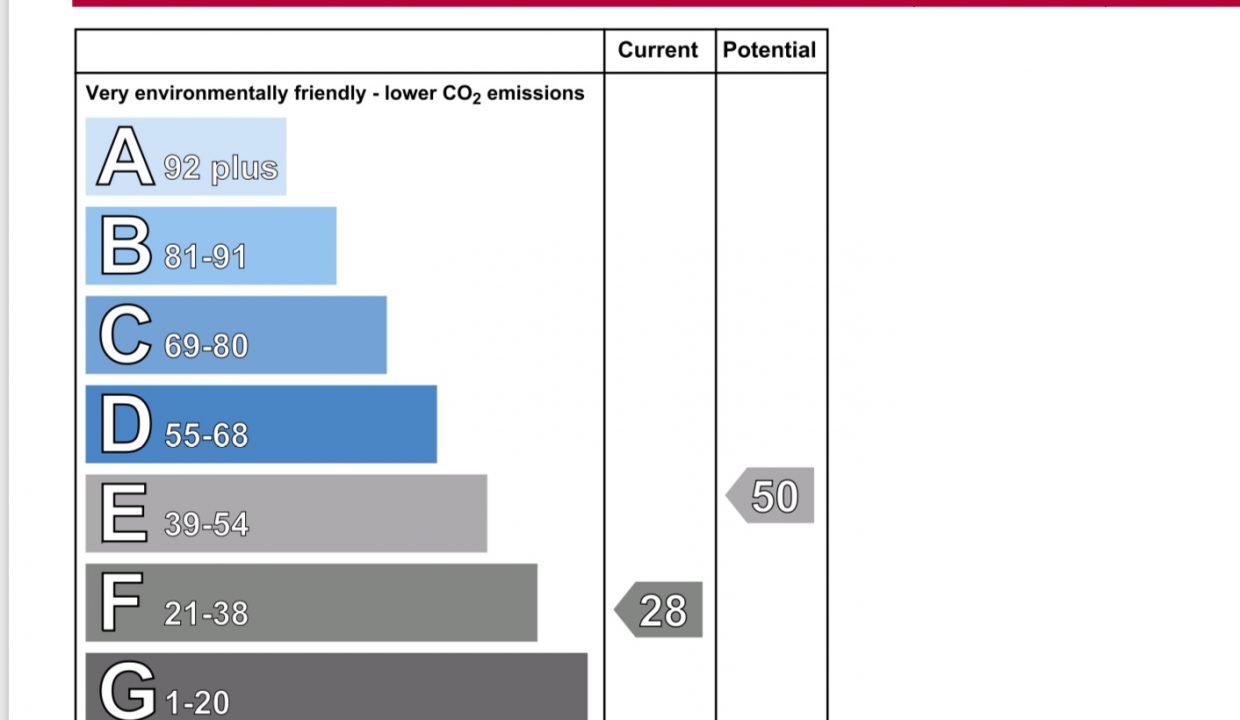
Description
Spacious family home situated on an incredible 1/3rd of an acre site in a exclusive highly sought after residential location.Demand for this property is expected to be very high as historically very few properties in this area come on to the open market. Sited beside the new town bypass this property offers instant access for Coleraine and Derry bound commuters.
MAIN FEATURES
- Double glazed throughout
- Oil fired heating
- Four large bedrooms
- Two reception rooms
- Garage
- Two bathrooms
- Stunning gardens
ROOM DIMENSIONS
DOWNSTAIRS
Entrance porch with marble floor tiles 4.12m x 3.6m
Living Room 1 with ornate cast iron fireplace and open fire 3.12m x 3.05m
Living Room 2 4.24m x 3.96m
Kitchen/ Dining Room 3.84m x 3.62m
Utility Room 6.6m x 3.86m
Back Hall 3.02m x 1.31m
Toilet 2.03m x 2.45m
UPSTAIRS
Bedroom 1 4.01m x 4.12m with sliderobes
Bedroom 2 3.86m x 3.91m with sliderobes
Bedroom 3 3.62m x 2.87m
Bedroom 4 3.01m x 2.77m
Bathroom Fully tiled with twin Mira power showers. 4.86m x 3.93m
Walk in hot press 2.93m x 1.7m
External Features : Mature landscaped gardens front and back offering total family privacy. Both gardens are laid out in lawns, plants, shrubs and trees enclosed by hedgerows and fencing. Tarmac driveway with front and side parking spaces to accommodate up to five vehicles. South facing back garden also features a mature fruit allotment laden with a range of edible berry plants. Centred in the garden is a stunning fully grown laburnum tree which when if full bloom is the gardens showstopper.
Garage with up and over roller doors and housing oil burner 9.82m x 2.95m
Outside lights and water tap. PVC oil tank
Property on Map
Similar Properties
58 Gorteen Crescent Limavady BT49 9EW
Fully modernised three bed semi detached house. Located in a…
£600 Per Month

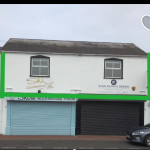 19c Newtown Square Limavady BT49 0EP
19c Newtown Square Limavady BT49 0EP

